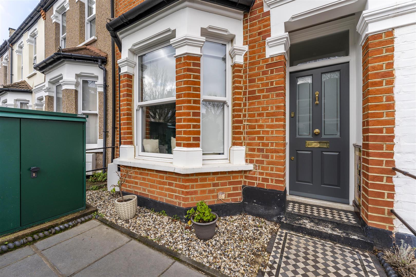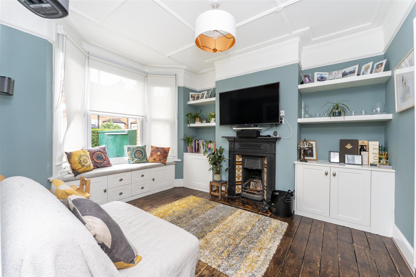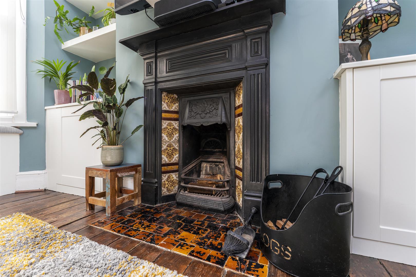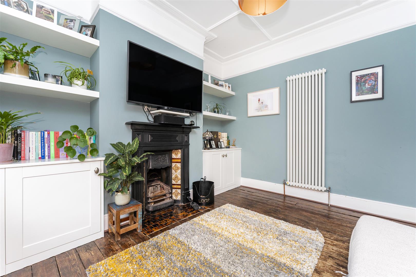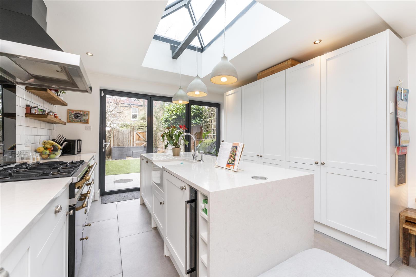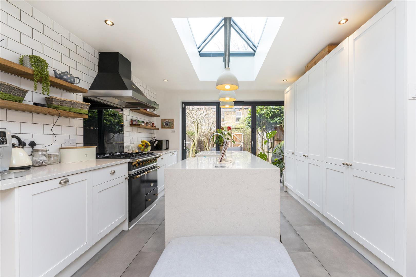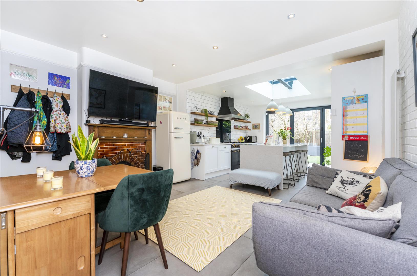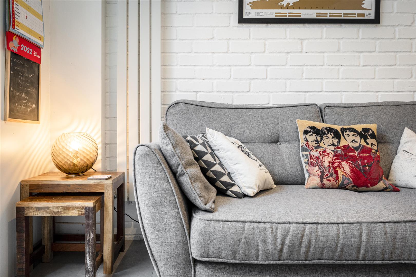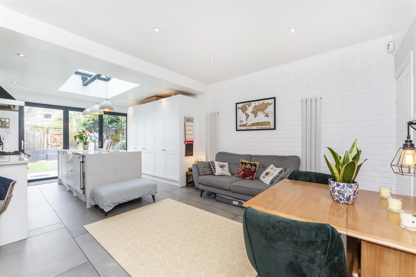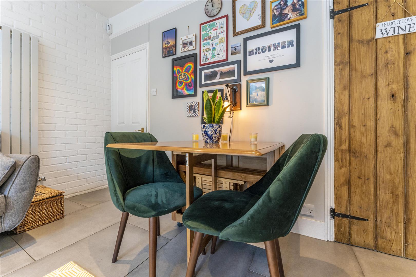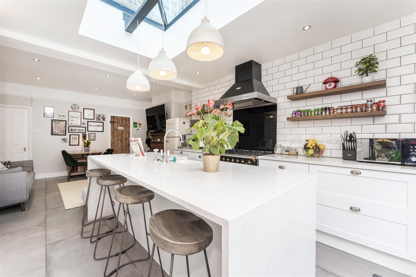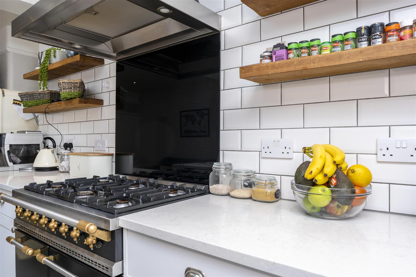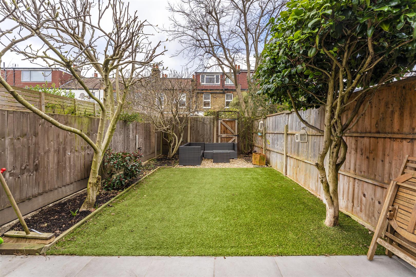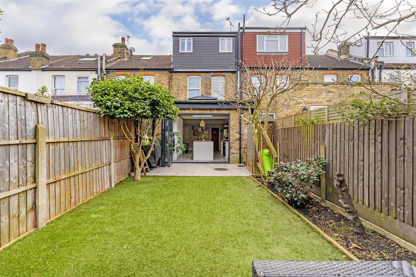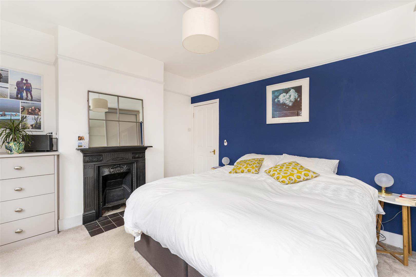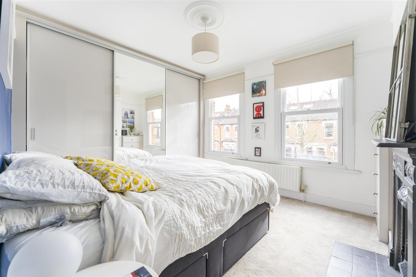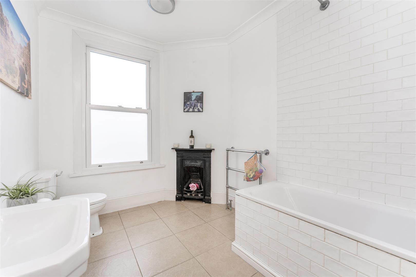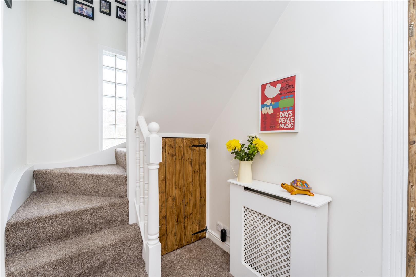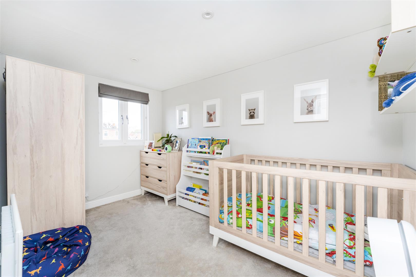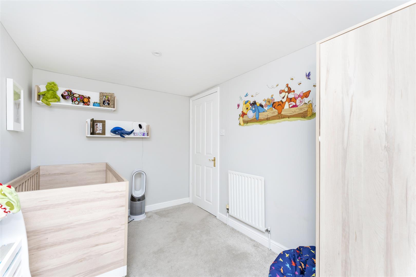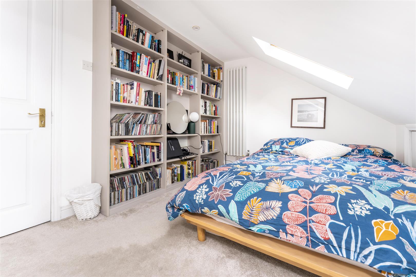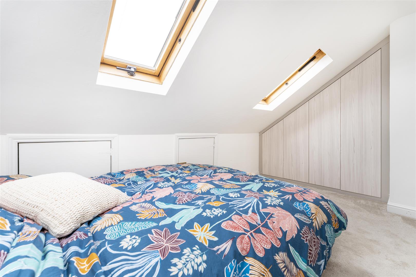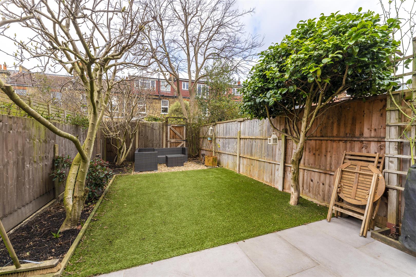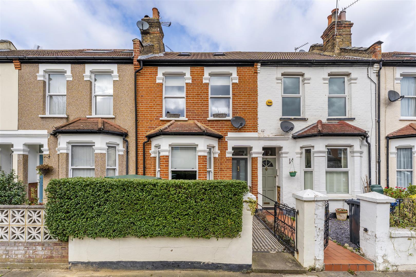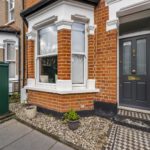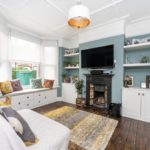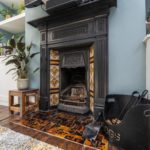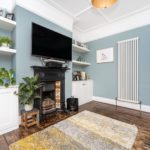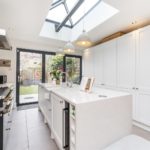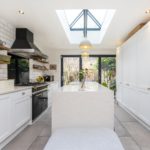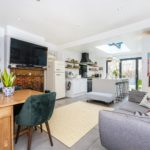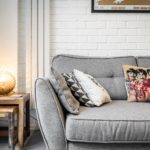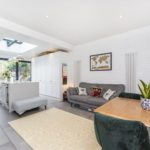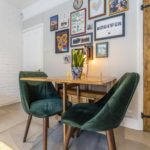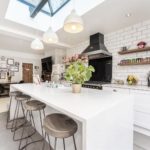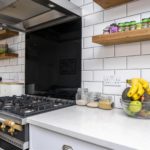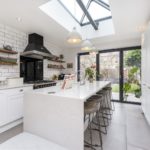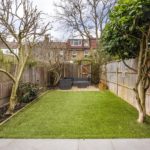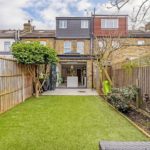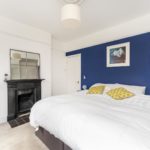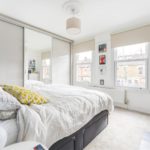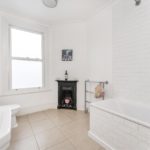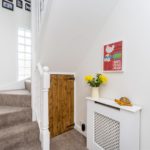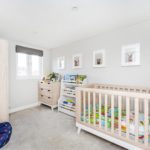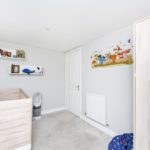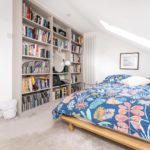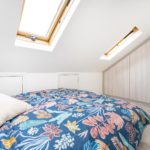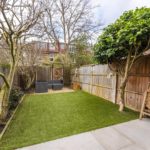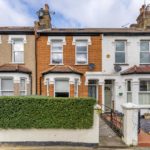This property is not currently available. It may be sold or temporarily removed from the market.
Bonchurch Road, Ealing, W13
£825,000
Property Features
- Beautiful Victorian property
- Three double bedrooms
- Two bathrooms & additional WC
- Stunning open plan kitchen extension
- Elegant period features
- Clever storage throughout
- Highly desirable location
- Manicured garden
- Bicycle storage
Property Summary
Helliwell & Co is proud to introduce this beautifully presented three-bedroom Victorian property. The current owners have undertaken a skilful refurbishment to create a wonderful home, adding a contemporary feel whilst retaining and accentuating the elegant period features.
Through the lovely front garden with Olde English Ennerdale pathway, the internal hallway leads to a gorgeous front reception, boasting a working cast-iron fireplace, large bay window with cleverly-designed bench storage, original wooden flooring and charming panelled ceiling. At the end of the hallway you are met with a staggering open plan kitchen / reception room with downstairs WC and cloakroom, striking original tiled fireplace and exposed brick wall. The kitchen has been impeccably designed with ample storage, large marble island with butler sink and range cooker. The impressive sky light and floor-to-ceiling bi-folding doors illuminate this fantastic extension, which leads out to a manicured garden. The kitchen floor tiles continue through to the garden creating a seamless transition to the outside space.
To the top of the central staircase, you find an expansive master bedroom with built in wardrobes, original fireplace and two sizeable windows. The first floor is completed by an impressively bright, spacious family bathroom, large hallway and storage aplenty. To the top floor there are two further double bedrooms and a useful shower room.
This beautiful family home is located in a charming pocket, a short walk from Northfields tube station (Piccadilly Line) and West Ealing railway station (future Crossrail), the beautiful open green spaces of Lammas Park and Walpole Park, and an abundance of independent restaurants, boutiques and coffee shops. Ealing Broadway (Central Line, District Line, future Crossrail) is also within easy reach for additional social, shopping and travel options. There are several nurseries and schools nearby, all boasting exemplary reputations.
Through the lovely front garden with Olde English Ennerdale pathway, the internal hallway leads to a gorgeous front reception, boasting a working cast-iron fireplace, large bay window with cleverly-designed bench storage, original wooden flooring and charming panelled ceiling. At the end of the hallway you are met with a staggering open plan kitchen / reception room with downstairs WC and cloakroom, striking original tiled fireplace and exposed brick wall. The kitchen has been impeccably designed with ample storage, large marble island with butler sink and range cooker. The impressive sky light and floor-to-ceiling bi-folding doors illuminate this fantastic extension, which leads out to a manicured garden. The kitchen floor tiles continue through to the garden creating a seamless transition to the outside space.
To the top of the central staircase, you find an expansive master bedroom with built in wardrobes, original fireplace and two sizeable windows. The first floor is completed by an impressively bright, spacious family bathroom, large hallway and storage aplenty. To the top floor there are two further double bedrooms and a useful shower room.
This beautiful family home is located in a charming pocket, a short walk from Northfields tube station (Piccadilly Line) and West Ealing railway station (future Crossrail), the beautiful open green spaces of Lammas Park and Walpole Park, and an abundance of independent restaurants, boutiques and coffee shops. Ealing Broadway (Central Line, District Line, future Crossrail) is also within easy reach for additional social, shopping and travel options. There are several nurseries and schools nearby, all boasting exemplary reputations.

